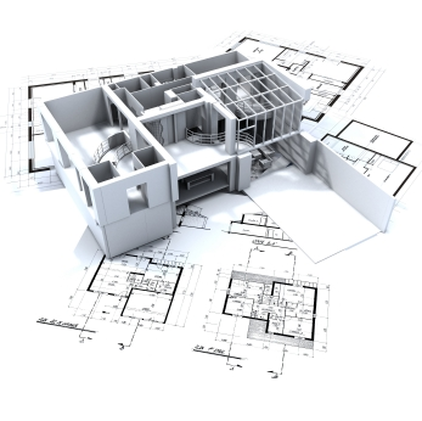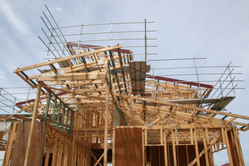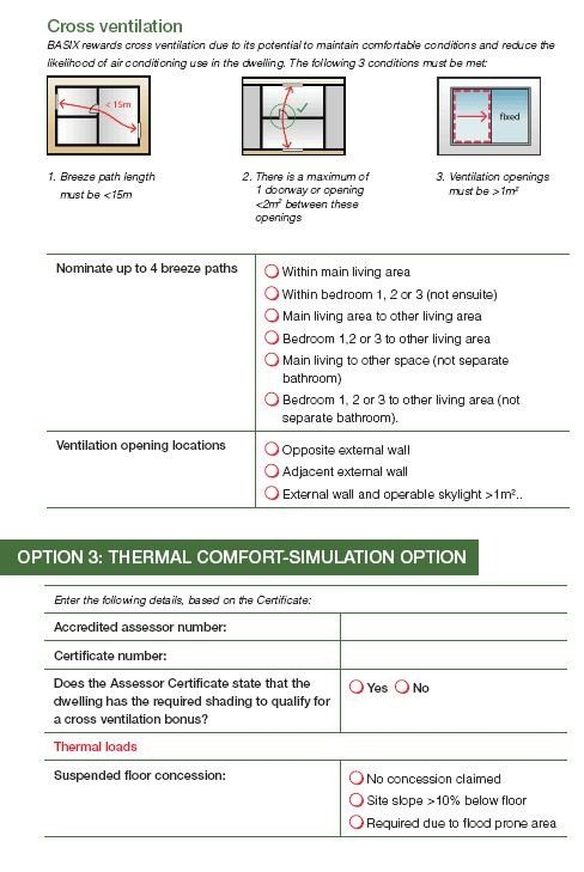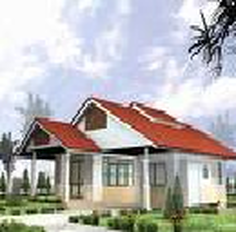1.5 DESIGN
The design process starts from the minute an owner builder first decides to build their new home.
Most people will start collecting their thoughts, ideas and concepts from that minute, clipping photos, articles and floor plans from magazines, journals and brochures, but how do you turn those thoughts into reality.
The best way we know is to sit down, collect your thoughts and then carefully prepare them into a logical and complete presentation that you can take to your selected designer.
Initially it will be important to consider big ticket items, gradually working your way through to the finer detail.
It really is like putting together a big jigsaw puzzle.
Most people will start collecting their thoughts, ideas and concepts from that minute, clipping photos, articles and floor plans from magazines, journals and brochures, but how do you turn those thoughts into reality.
The best way we know is to sit down, collect your thoughts and then carefully prepare them into a logical and complete presentation that you can take to your selected designer.
Initially it will be important to consider big ticket items, gradually working your way through to the finer detail.
It really is like putting together a big jigsaw puzzle.
Consider the following:
Is your family at an age where you want privacy or do you need to be close and easily accessible to young children?
Are there any specific access requirements for people with impairments?
Is sound proofing necessary for media rooms or workspaces?
When you decide on your budget, keep the figure in mind as you work through the design.
Decide on a quality range of fittings and identify them as average, medium or high end to suit your budget.
Once an estimate of the gross floor area of the dwelling is established and any special site consideration are identified, it is possible to determine a ball park figure based solely on indicative square meter rates for your area.
For example a contemporary split level home will be far more effective and efficient on a sloping site, and a raft or monolith slab will only truly sit well with a flat building block.
Existing foliage, ground water and runoff, adjacent buildings will all have an influence on how you best achieve an efficient and functional design.
Your list should include those items which are negotiable and those which are not.
ie must have versus nice to have.
Remember the sky is the limit when it comes to specifying the final fit of your new home or renovation, but it all comes at a cost.
You will most likely have developed two things:
1mm and 10mm increments will allow a sketch at 1:100 to be easily produced.
Use a 300mm base reference in your design, 900, 1200, 1500, 1800, 2100, 2400, 2700 and 3000 all fit well with standard material cut lengths and relates well to floor tiles, villaboard, plasterboard, window and door sizes etc
Consider high traffic areas, large furniture, cross flow ventilation and efficient use of available space (no unusable voids)
2. Prepare information on your preferred:
3. Consider regulations and planning schemes
Look at the covenants governing the site
Discuss the zoning and intended use with your certifier
Are there any easements or encumbrances
4. Consider finding a consultant that can provide a three dimensional rendering of the inside and outside of the dwelling, a “walk through’ function such as is possible with “My Virtual House” will give you a good feel for the layout.
Ask your Abacus Training Consultant to give you some guidance in this area.
In addition to those items mentioned above, the following factors will all affect your design:
- What is your preferred or dream lifestyle?
Is your family at an age where you want privacy or do you need to be close and easily accessible to young children?
Are there any specific access requirements for people with impairments?
Is sound proofing necessary for media rooms or workspaces?
- What is a realistic budget?
When you decide on your budget, keep the figure in mind as you work through the design.
Decide on a quality range of fittings and identify them as average, medium or high end to suit your budget.
Once an estimate of the gross floor area of the dwelling is established and any special site consideration are identified, it is possible to determine a ball park figure based solely on indicative square meter rates for your area.
- Have you chosen a site?
For example a contemporary split level home will be far more effective and efficient on a sloping site, and a raft or monolith slab will only truly sit well with a flat building block.
Existing foliage, ground water and runoff, adjacent buildings will all have an influence on how you best achieve an efficient and functional design.
- Does the site present any unique problems or design considerations?
- What are important design features of the house?
Your list should include those items which are negotiable and those which are not.
ie must have versus nice to have.
- What is your preferred construction method?
- Brick Veneer (timber or steel frame)
- Cavity Brick
- Timber Frame Clad
- Single Skin Masonry (blockwork)
- Construction Boards, (blue board)
- Pole House
- Hebel or other lightweight composites
- Consider the quality of fittings, fitments and fixtures.
Remember the sky is the limit when it comes to specifying the final fit of your new home or renovation, but it all comes at a cost.
- Are there any special legislative requirements of the location?
You will most likely have developed two things:
- A preliminary sketch of the floor plan
- Shape your information into a basic line drawing showing proposed room sizes and locations and the general shape of the dwelling and it’s location on the site.
1mm and 10mm increments will allow a sketch at 1:100 to be easily produced.
Use a 300mm base reference in your design, 900, 1200, 1500, 1800, 2100, 2400, 2700 and 3000 all fit well with standard material cut lengths and relates well to floor tiles, villaboard, plasterboard, window and door sizes etc
Consider high traffic areas, large furniture, cross flow ventilation and efficient use of available space (no unusable voids)
- A detailed checklist of design features - Ideas from:
- Kit Home Magazines
- Building Journals
- Trade Center Information
- Friends homes
- Previous homes (like and dislikes)
- Project homes and display villages
- The internet
2. Prepare information on your preferred:
- Exterior look (the fascade)
- External cladding
- External colours
- Internal building fabric and materials
- Internal colours
- Internal features, (bulkheads, cathedral ceilings)
- Internal fixtures and fitments
3. Consider regulations and planning schemes
Look at the covenants governing the site
Discuss the zoning and intended use with your certifier
Are there any easements or encumbrances
4. Consider finding a consultant that can provide a three dimensional rendering of the inside and outside of the dwelling, a “walk through’ function such as is possible with “My Virtual House” will give you a good feel for the layout.
Ask your Abacus Training Consultant to give you some guidance in this area.
In addition to those items mentioned above, the following factors will all affect your design:
1.5.1 SITE
SITE CONSIDERATIONS
|
When considering the site for your new home, or when undertaking a proposed extension to an existing dwelling, there are several important factors that will affect the design and cost of your project.
The following list is not exhaustive, but ensuring each is considered fully will go a long way in establishing an appropriate design and provide for accurately assessing the cost of the construction. |
The following list is not exhaustive, but ensuring each is considered fully will go a long way in establishing an appropriate design and provide for accurately assessing the cost of the construction.
ENVIRONMENTAL FACTORS
Prevailing Breezes
Consider the effect of the prevailing wind on your new dwelling, it may be a gentle summer sea breeze you are trying to catch, or perhaps design a cosy nook to escape the southerly buster.
Careful consideration of the prevailing elements not just wind and sun directions, will go a long way in designing a home that is both comfortable and energy efficient.
Will it take full advantage of cooling breezes?
Will it be “too exposed” to the elements?
Have you taken into consideration the positioning of doors and windows to make the most out of the anticipated conditions?
Cross flow ventilation is a major factor in reducing cooling costs during the warmer months.
Will an elevated construction better serve your needs?
Orientation
Orientation to achieve the most efficient energy design is considered in detail in the energy efficiency topic of this kit, however at the design stage, you may be limited in options in respect to locating the house on the site.
Be aware of the impact of site placement on your design and the final functionality of your home.
Be aware of tree preservations or site setback limits that may impose restrictions on design or location of your propose dwelling.
Sloping Blocks
Some people overlook a sloping block because of the difficulties and added cost normally associated with building on these sites.
At times, a block may be purchased at a discounted rate when compared to other more accessible blocks in a similar area.
Often this saving together with careful design and planning can provide not only a cost effective solutions but also an opportunity to create a truly unique home with real character.
We certainly would not recommend this option to everyone, but for some, it may fit perfectly with the vision of your new home.
Having said that, be certain of additional construction costs and consider things like access to services.
A rising main to the sewer at the top of the street can run into several thousands of dollars as can the required preparation of building pads or the connection of services such as water and electricity.
Do your homework and seek professional advice before making any decisions or committing to a design.
Retaining walls and overland water flows can be overcome through efficient design, however the added cost may make the project financially prohibitive.
Wind Loading
Have you considered the effect of wind loading on your property and the associated construction costs?
The wind loading for a given site will determine a range of design criteria including:
ENVIRONMENTAL FACTORS
Prevailing Breezes
Consider the effect of the prevailing wind on your new dwelling, it may be a gentle summer sea breeze you are trying to catch, or perhaps design a cosy nook to escape the southerly buster.
Careful consideration of the prevailing elements not just wind and sun directions, will go a long way in designing a home that is both comfortable and energy efficient.
Will it take full advantage of cooling breezes?
Will it be “too exposed” to the elements?
Have you taken into consideration the positioning of doors and windows to make the most out of the anticipated conditions?
Cross flow ventilation is a major factor in reducing cooling costs during the warmer months.
Will an elevated construction better serve your needs?
Orientation
Orientation to achieve the most efficient energy design is considered in detail in the energy efficiency topic of this kit, however at the design stage, you may be limited in options in respect to locating the house on the site.
Be aware of the impact of site placement on your design and the final functionality of your home.
Be aware of tree preservations or site setback limits that may impose restrictions on design or location of your propose dwelling.
Sloping Blocks
Some people overlook a sloping block because of the difficulties and added cost normally associated with building on these sites.
At times, a block may be purchased at a discounted rate when compared to other more accessible blocks in a similar area.
Often this saving together with careful design and planning can provide not only a cost effective solutions but also an opportunity to create a truly unique home with real character.
We certainly would not recommend this option to everyone, but for some, it may fit perfectly with the vision of your new home.
Having said that, be certain of additional construction costs and consider things like access to services.
A rising main to the sewer at the top of the street can run into several thousands of dollars as can the required preparation of building pads or the connection of services such as water and electricity.
Do your homework and seek professional advice before making any decisions or committing to a design.
Retaining walls and overland water flows can be overcome through efficient design, however the added cost may make the project financially prohibitive.
Wind Loading
Have you considered the effect of wind loading on your property and the associated construction costs?
The wind loading for a given site will determine a range of design criteria including:
Wind loading is determined considering a number of factors including location of the site (largely based on latitude), proximity to the coastline, with more local effects such as density of dwellings, trees or structures surrounding the property and the slope, style (gable, hip, flat, skillion etc) orientation to the prevailing winds and material used.
It is the responsibility of the designer to calculate the loads and base the structural components of the design on these values.
The certifier will inspect these components for compliance at various stages throughout the construction.
1.5.2 ENERGY RATING (click on the header to get to important energy design considerations)
Energy efficiency is becoming increasingly important in the design of any new dwelling and is mandated in most states, following the requirements of the National Construction Code of Australia.
Currently a star rating system is utilized with 6 star rating being required in the design of new dwellings.
Following is information on a system used in NSW which is an extremely good tool for assessing the energy efficiency reflected in the design of a new dwelling.
You might suggest your Queensland based designer use BASIX or at least demonstrate to you which system they utilize.
Introduced by the NSW Government, BASIX, the Building Sustainability Index, ensures homes are designed to use less potable water and be responsible for fewer greenhouse gas emissions by setting energy and water reduction targets for house and units.
BASIX is an online program that is free and accessible to anyone.
It is the responsibility of the designer to calculate the loads and base the structural components of the design on these values.
The certifier will inspect these components for compliance at various stages throughout the construction.
1.5.2 ENERGY RATING (click on the header to get to important energy design considerations)
Energy efficiency is becoming increasingly important in the design of any new dwelling and is mandated in most states, following the requirements of the National Construction Code of Australia.
Currently a star rating system is utilized with 6 star rating being required in the design of new dwellings.
Following is information on a system used in NSW which is an extremely good tool for assessing the energy efficiency reflected in the design of a new dwelling.
You might suggest your Queensland based designer use BASIX or at least demonstrate to you which system they utilize.
Introduced by the NSW Government, BASIX, the Building Sustainability Index, ensures homes are designed to use less potable water and be responsible for fewer greenhouse gas emissions by setting energy and water reduction targets for house and units.
BASIX is an online program that is free and accessible to anyone.
|
The user (usually the building designer) enters data relating to the house or unit design - such as location, size, building materials etc - into the BASIX tool. BASIX analyses this data and determines how it scores against the Energy and Water targets.
The design must pass specific targets (which vary according to location and building type) before the user can print the BASIX Certificate. A BASIX assessment can only be completed on-line at www.basix.nsw.gov.au |
Online, you can find a checklist which itemises every question that BASIX will ask during the assessment process.
Not every item on this list may apply to you – it will depend on your choices for the house design and fixtures.
BASIX recommends you read through the Checklist to ensure you have all the information you need at hand, before you start the BASIX assessment.
The BASIX tool has Help Notes available on every page, providing detailed information and diagrams to help explain the questions.
BASIX provides a Project Report at the end of the assessment to allow you to review your selections before you finalise your Certificate.
Once you have printed a BASIX Certificate and submitted it to Council with your plans, you are legally obliged to build the home according to the BASIX commitments.
These commitments must also be marked on the house plans.
This information has been extracted directly from the BASIX website, you should go to the site and familiarise yourself with the requirements.
You should do this before you go to your Private Certifier or to council so that you are able to correctly answer the questions and provide the relevant details of your proposed construction.
Following is a sample of what a BASIX page looks like and the type of information that you will be required to provide, it will start you thinking about the design and inclusions you may choose to incorporate.
Not every item on this list may apply to you – it will depend on your choices for the house design and fixtures.
BASIX recommends you read through the Checklist to ensure you have all the information you need at hand, before you start the BASIX assessment.
The BASIX tool has Help Notes available on every page, providing detailed information and diagrams to help explain the questions.
BASIX provides a Project Report at the end of the assessment to allow you to review your selections before you finalise your Certificate.
Once you have printed a BASIX Certificate and submitted it to Council with your plans, you are legally obliged to build the home according to the BASIX commitments.
These commitments must also be marked on the house plans.
This information has been extracted directly from the BASIX website, you should go to the site and familiarise yourself with the requirements.
You should do this before you go to your Private Certifier or to council so that you are able to correctly answer the questions and provide the relevant details of your proposed construction.
Following is a sample of what a BASIX page looks like and the type of information that you will be required to provide, it will start you thinking about the design and inclusions you may choose to incorporate.
Other areas you should consider to make your house as ‘green’ as possible include:
Rural Fire Brigades and local councils will publish information and fact sheets to assist you and your designer or certifier in ensuring your proposed construction complies with all regulations.
- Using the ‘star rating’ system when selecting PC Items such as dishwashers, dryers and washing machines
- Consider the benefit of installing rainwater tanks, (some councils insist on this for new dwellings)
- Using grey water for watering gardens and lawns
- Sound design principles including architectural shade such as sails, eaves and porticos
Rural Fire Brigades and local councils will publish information and fact sheets to assist you and your designer or certifier in ensuring your proposed construction complies with all regulations.
1.5.3 BUSH FIRE MANAGEMENT PLANS
The state governments have declared specific areas as being ‘bushfire prone’ if you are building in one of these areas, you will need to ensure your design is consistent with any requirements of the Bush Fire Management Plan.
Our owner builder students who may be building in a bushfire prone area should click on the link above to access the latest Bushfire Management plan guidance materials
1.5.4 COVENANTS
When you mention covenants, most people think of new estates and the restrictions imposed on design and materials for a proposed new dwelling.
In fact, a covenant may exist on any construction, new or renovation and could affect the financial viability of your proposed works.
|
A heritage order is in effect a covenant as it imposes restrictions on the type of construction employed, the materials used, the overall design, concept and finished look of the project.
Some covenants will be limited to external fascades and visible structures while others may include land area to building ratios (minimum and maximum), fences, driveways, street crossings, water tanks etc. Make certain you are fully conversant with all the factors that affect your site before completing or settling on a design. |
1.6 DESIGNS CONSULTANTS
The decision to use an Architect over a Building Designer will be determined by two primary considerations:
- Do you have a basic design concept and idea about how you want the dwelling to look and feel (form and function)
- Secondly, what level of administrative involvement you wish to have in the project
A Designer will cost you around 1.5% of the total contract value, whereas an Architect will probably be in the amount of 7.5% of the total contract value.
A considerable difference, but this should be reflected in the level of service provided.
Architects tend to be more artistry focused, where designers are technically focused and more concerned about the functionality of the design rather than the aesthetics.
Obviously there are exceptions to the rule in both cases and it is up to you to determine what it is you want, and just what each of the providers can offer.
1.7 HOME WARRANTY INSURANCE
WARNING – INSURANCE PROTECTION IS NOT AVAILABLE TO OWNER BUILDERS
By becoming an owner builder you forfeit your right to QBCC’s dispute resolution service and QBCC insurance on the building work performed. QBCC insurance protects consumers who have a contract with an appropriately licensed contractor. This insurance cover assists consumers in cases where:-
- The contractor fails to complete the building work for reasons which are not the consumers fault;
- The contractor fails to rectify defective building work;
- The building suffers from the effects of subsidence or settlement.
If you are selling the property where you performed owner builder work within 6 years after completion, Section 47 of the Queensland Building Construction Commission Act 1991 states you MUST before signing the contract of sale, provide the prospective purchaser with a notice which contains:-
- Details of the building work performed;
- The name of the person (owner builder permit holder) who performed the work;
- A statement confirming the work was performed under an owner builder permit; and
- the following warning:-
“WARNING – THE BUILDING WORK TO WHICH THIS NOTICE RELATES IS NOT COVERED BY INSURANCE UNDER THE QUEENSLAND BUILDING and CONSTRUCTION COMMISSION ACT 1991”
This notice MUST be given in duplicate and the prospective purchaser must sign one copy of the notice and return it to the vendor on or before signing the contract of sale.
If this notice is not provided to the prospective purchaser the vendor is deemed to have given the purchaser a contractual warranty (which operates to the exclusion of any inconsistent provision of the contract of sale) that the building work was properly carried out.





